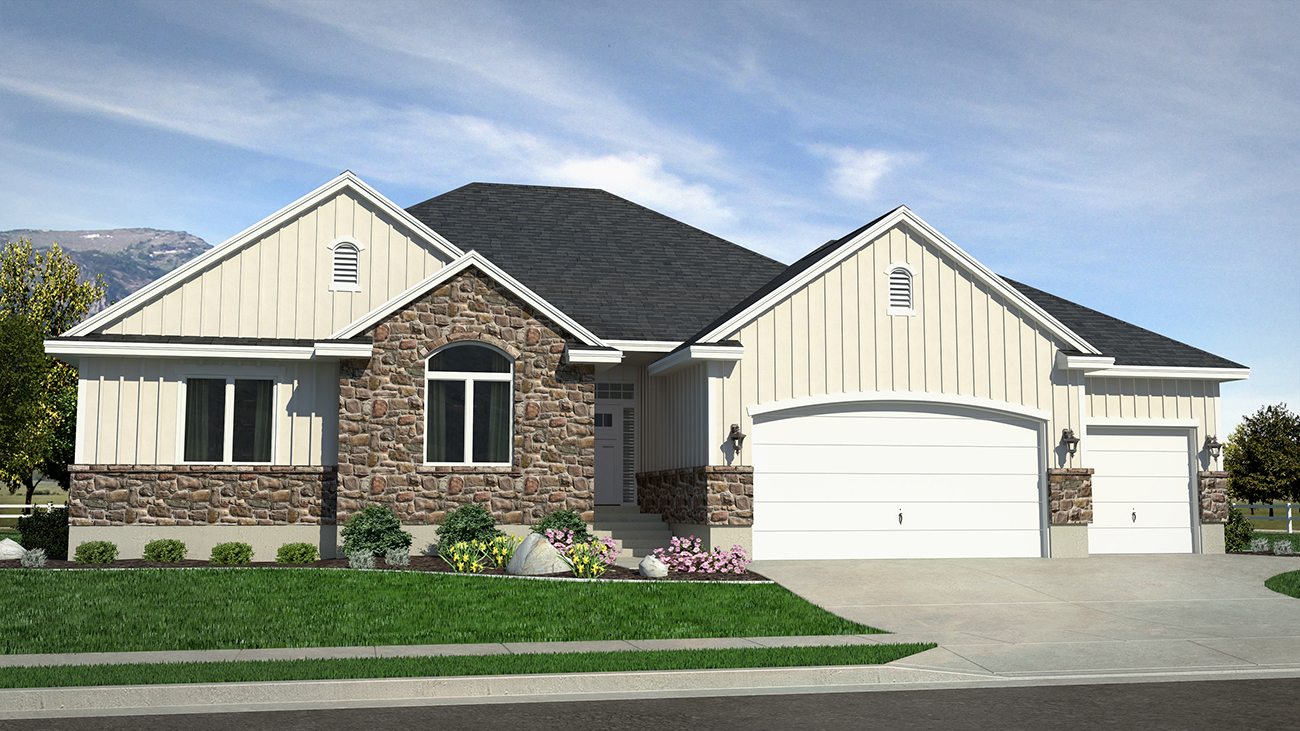HOME DETAILS & SPECS
Rambler Plan that features high, open ceilings with a spacious interior. Kitchen includes custom cabinets and granite counter tops, along with a oversized island. The large, open great room features a fire place. Grand master bath with walk-in shower and jetted bath tub. Pass through into walk in closet. Open Laundry room. Covered deck or patio. This home also includes a pet wash station in the 1/2 bath.
- Finished Square Footage: 2208 Square Feet
- Total Square Footage: 4334 Square Feet
- Bedrooms: 3
- Bathrooms: 2.5
- Home Depth: 54' 2"
- Home Width: 68' 4"
- Style: Rambler
- Location: Your choice.
- Priced From: Call us at 801-668-8494 to request pricing!

