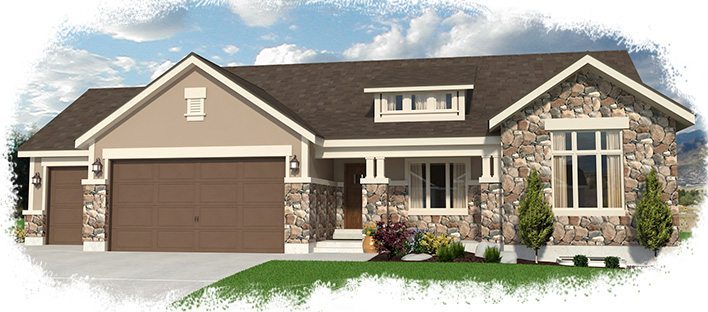HOME DETAILS & SPECS
This is a new home design exclusively by Carter Homes of Utah. This home features 10′ walls, vaulted ceilings, spacious kitchen, granite counter tops throughout, tile or wood floors, fire place, covered patio, 3 car garage, main floor laundry room, walk in closet, and grand master bath.
- Finished Square Footage: 1795 Square feet
- Total Square Footage: 3630 Square feet
- Bedrooms: 3
- Bathrooms: 2.5
- Home Depth: 50'
- Home Width: 67'
- Style: Single Level with Basement
- Location: Your choice.
- Priced From: Call us at 801-668-8494 to request pricing!

