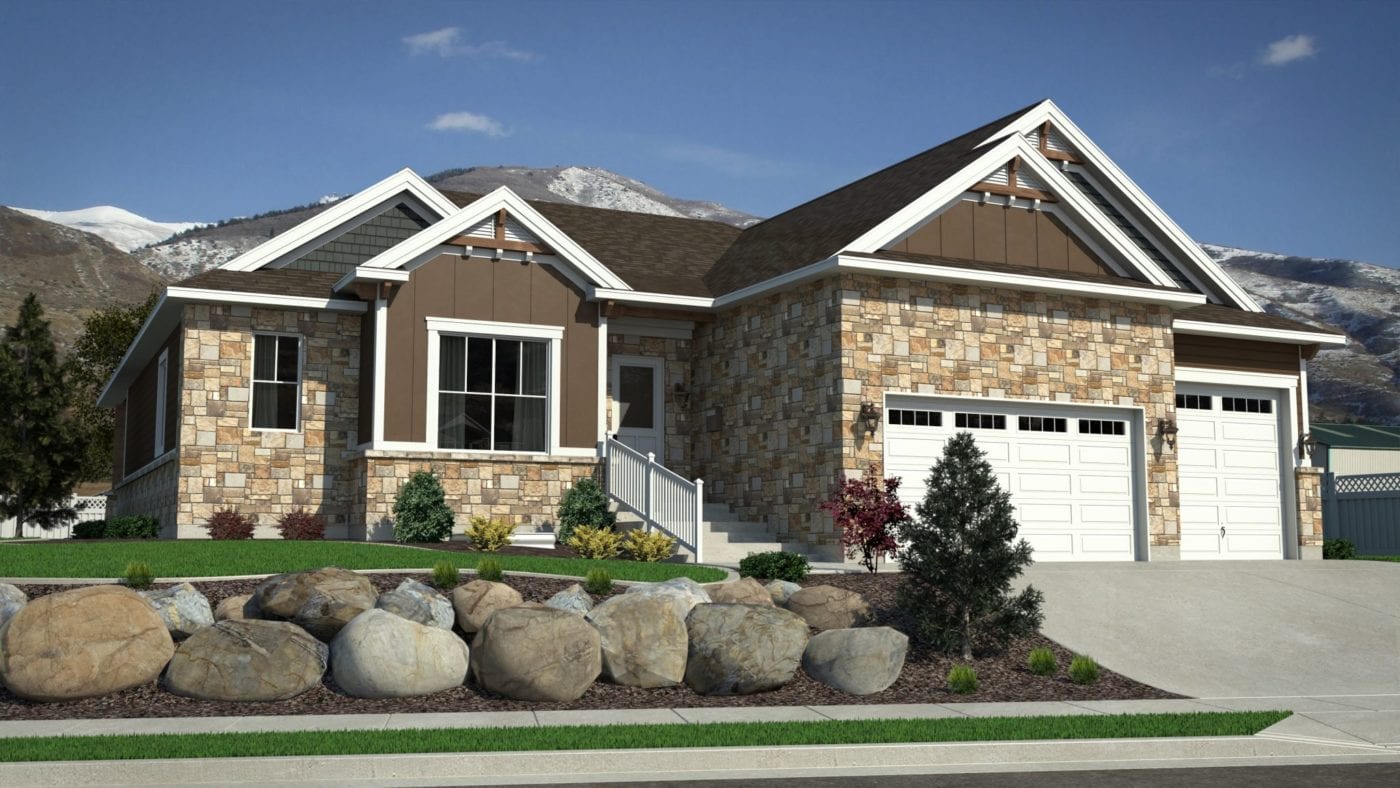HOME DETAILS & SPECS
This home is exclusively by Carter Homes of Utah. Home features a spacious floor plan. Large kitchen and open family room. Main level is all 10′ ceilings creating a very open feeling. Formal living room or Den. Large Master bedroom, Grand Master bath and walk-in closet. Home includes 1/2 finished 9′ tall basement with family room, wet bar, bedroom and bath. Leaving potential options for bedrooms, exercise room. craft room, bath and basement laundry. Home also includes large 3 car garage and covered patio
- Finished Square Footage: 3632
- Total Square Footage: 4840
- Bedrooms: 4
- Bathrooms: 3.5
- Home Depth: 70
- Home Width: 60
- Style: Rambler
- Location: Your choice.
- Priced From: Call us at 801-668-8494 to request pricing!

