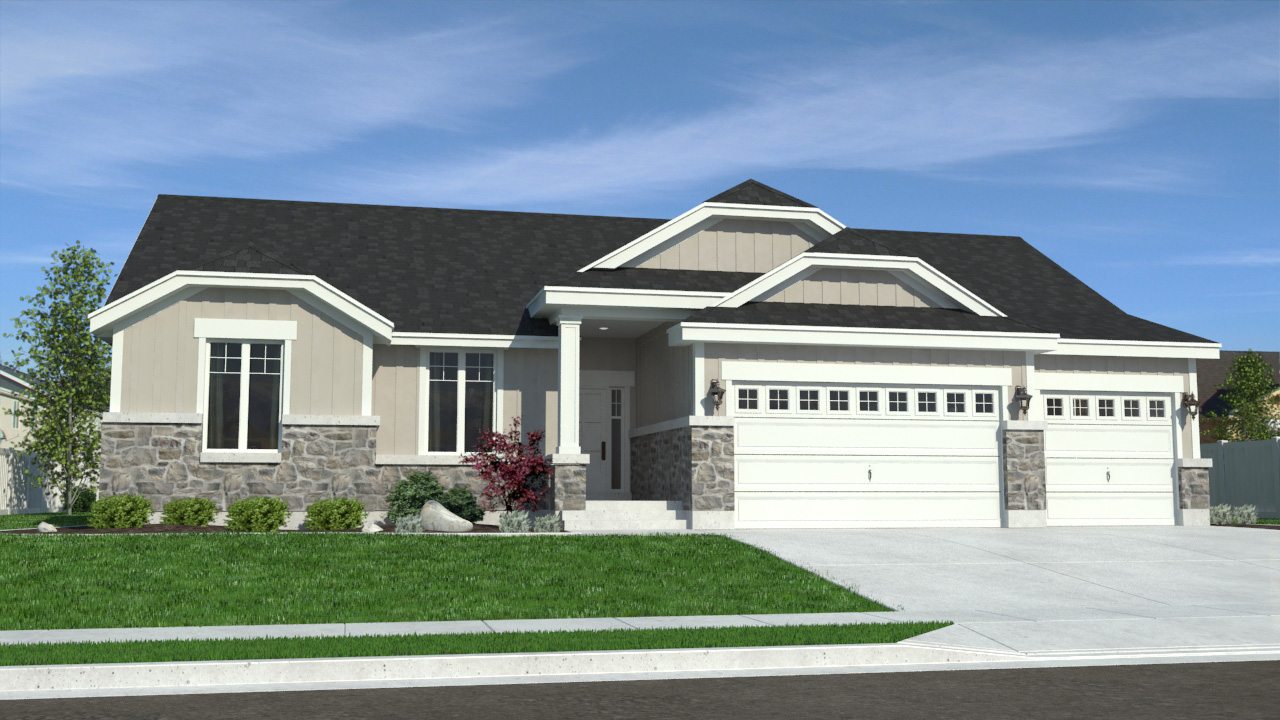HOME DETAILS & SPECS
New home design exclusively by Carter Homes of Utah. Spacious rambler, open family room and kitchen area great for entertaining. Nine foot walls, vaulted ceilings. Granite counter tops through-out, tile and wood floors. Fire place, main floor laundry room. Grand master bath and walk in closet. Large unfinished basement will allow for additional growth.
- Finished Square Footage: 1600 Square Feet
- Total Square Footage: 3200 Square Feet
- Bedrooms: 3
- Bathrooms: 2
- Home Depth: 42'
- Home Width: 62'
- Style:
- Location:
- Priced From: Call us at 801-668-8494 to request pricing!

