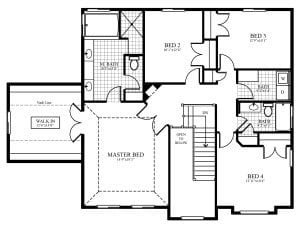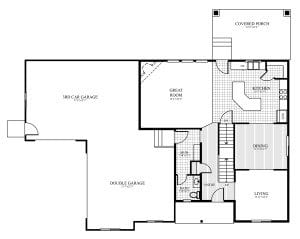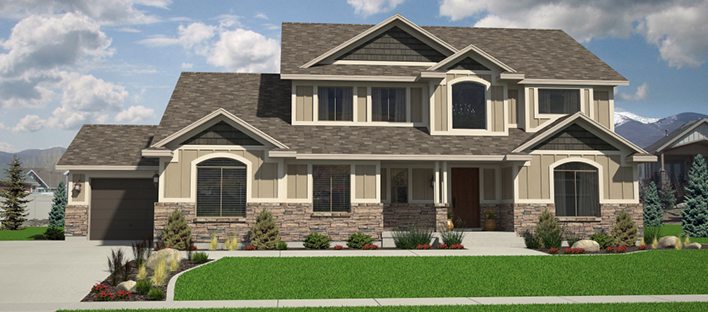HOME DETAILS & SPECS
This is a new home design exclusively by Carter Homes of Utah. Home features a spacious floor plan with all the amenities. Large Kitchen and open family room area, dining area, formal living room, mudroom and grand entry. Second level laundry, large master bedroom with huge custom walk-in closet and grand master bathroom with 2 sinks, make-up counter, large tub, walk-in shower. Home also features 3 car garage, unfinished basement and patio cover.


- Finished Square Footage: 2750 Square Feet
- Total Square Footage: 4125 Square Feet
- Bedrooms: 4
- Bathrooms: 2.5
- Home Depth: 43'
- Home Width: 66'
- Style: 2-Story
- Location: Your choice.
- Priced From: Call us at 801-668-8494 to request pricing!

